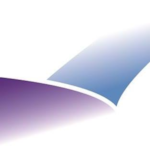For your next meeting, conference or special event we invite you to celebrate in the unique event spaces at the North York Central Library. The North York Central Library is a vibrant public place for gatherings. Well connected to public transit and anchoring the north face of a civic square, the library is a welcoming hub featuring distinct and contemporary design elements. Choose from the dynamic open concept Concourse Event Space or the cool urban and tastefully appointed executive-style Boardroom Suite.
The Concourse Event Space is a contemporary 5000 sq. ft. open-concept complex comprised of a large central meeting area surrounded by three smaller collaboration rooms and a flexible reception area. The Concourse includes a private entrance vestibule, a coatroom, private washrooms and a catering kitchen. The space is equipped with a built-in stage and fully integrated state-of-the-art audiovisual system and high-speed internet connectivity. There is convenient elevator access directly from the underground parking garage or the main transit line. Sophisticated wood and glass finishes and large south-facing windows make this an exceptional gathering space.
The Boardroom Suite is comprised of a private executive-style boardroom meeting area for up to 20 people, an adjacent lounge, private washrooms, coatroom, and a small kitchenette. The suite is located on the 4th floor overlooking the dramatic seven-story central atrium of the library to the north and Mel Lastman Square to the south. A contemporary design creates a welcoming and inclusive meeting backdrop.




